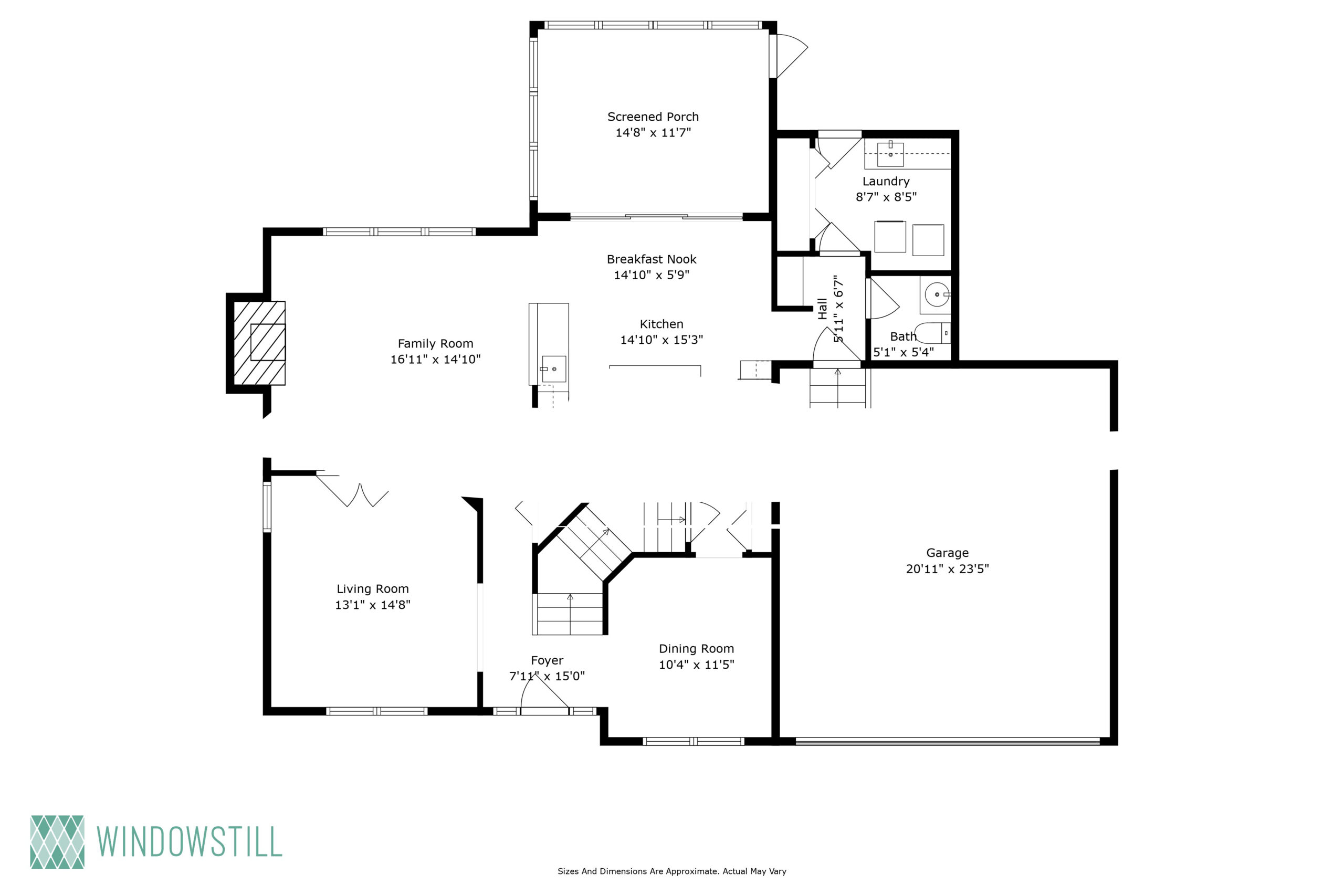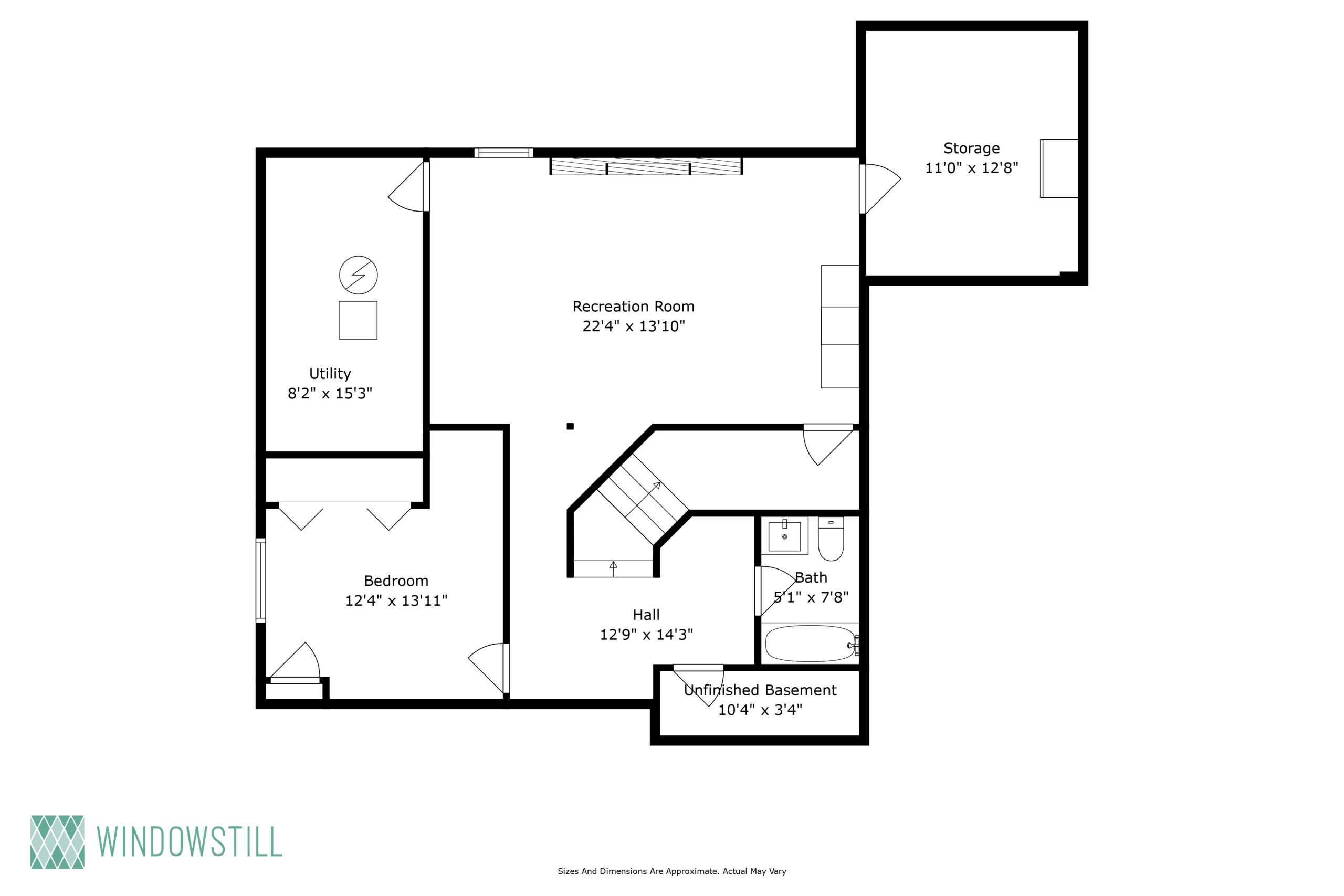How to Harness the Power of Efficient Floor Plans


Designing the perfect living or workspace is no small feat. It’s about merging aesthetics, functionality, and efficiency to create a harmonious environment. One key element in this design equation is the floor plan. It’s the blueprint of our daily lives, dictating how we move and interact with our surroundings. When carefully crafted, an efficient floor plan can boost productivity, comfort, and overall satisfaction. Keep reading to learn more!
Understanding the Importance of an Efficient Floor Plan
You might think a floor plan is just about placing furniture and creating walkways.
But guess what? It’s much more than that. A smart floor plan can be a game-changer, literally transforming your day-to-day living or working experience.
Let’s look at it this way. An efficient floor plan isn’t just some lines on paper—it’s a strategy that shapes your lifestyle. It can make your routines flow like a well-oiled machine, enhancing productivity and uplifting your mood. Imagine a layout that lets in the perfect amount of sunshine, promotes fresh air, and helps you make the most out of every square inch. Sounds good, right?
And it doesn’t stop there. In homes, a well-thought-out floor plan can create spaces that bring families closer, whether it’s a cozy breakfast nook or a spacious living room for movie nights. For businesses, a good floor plan could be the catalyst for collaboration and productivity among teams.
So, you see, the power of a well-designed floor plan goes beyond aesthetics. It’s about enhancing our lives, creating comfortable spaces, and facilitating better relationships. Who knew a simple floor plan could do so much, right?
Key Elements to Consider for Efficient Floor Plans
So, you’re ready to dive into the world of efficient floor planning?
Hold onto your hard hats, my friends, because it’s time to consider some crucial elements that could make or break your layout. First things first, you’ve got to tune into your lifestyle, your daily routines, and even your quirky habits. Your floor plan should, in essence, be a mirror of your life, facilitating easy movement and convenience.
Say goodbye to those meaningless corridors that eat up your precious space and say hello to open floor plans that offer the flexibility you crave. Can you already feel the breeze flowing freely through your space? Good, because proper ventilation and natural light are your best friends when it comes to crafting an efficient floor plan. Strategic placement of windows and doors can make all the difference in creating a light-filled, airy ambiance.
And let’s not forget about scalability. You might be a fan of Marie Kondo now, but who’s to say you won’t be the next collector of vintage vinyl or abstract art in the future? Make sure your floor plan is agile, ready to adapt and expand when life throws you those unexpected curveballs.
Remember, floor planning is not just about pretty designs, it’s about creating a space that works for you. So, keep your lifestyle, preferences, and needs front and center, and you’ll be on your way to an efficient floor plan that you’ll love. Happy designing!
The Role of Technology in Modern Floor Planning
Buckle up folks, because we’re about to embark on a journey into the digital side of floor planning.
Technology is tossing a whole new set of tools into the ring, making it simpler and more exciting to create and modify our spaces.
Ever tried moving a sofa with a click of a mouse? With 3D modeling, you can do just that, and much more! It lets you experiment with various layouts, try out new furniture, and see how changes affect your space before making any physical adjustments.
Virtual reality kicks it up a notch by letting you walk through your redesigned spaces. No more guessing how the new kitchen will feel, just pop on a VR headset and take a stroll through your virtual renovation.
But the tech train doesn’t stop there. Online design platforms are making it a breeze to connect with design professionals, draw inspiration from others, and tweak your layout until it’s just right. Sharing your ideas, getting feedback, and seeing your vision come to life has never been easier.
And just when you thought it couldn’t get any cooler, enter smart home technology. It’s not just about the physical layout anymore, folks. We’re now in the era of floor plans that include the digital environment, integrating how we interact with our homes on a whole new level. The future of floor planning is here, and it’s exciting!
How to Revamp Your Current Floor Plan
Feeling a little frustrated with your current layout? No sweat, my friends!
Remember, it’s never too late to shake things up. Let’s start by playing detective. Take a good, hard look at your daily routines and pinpoint where your layout’s causing a logjam. It’s time to pull out those problem-solving skills and get to work.
Could moving the furniture around be the solution? Go ahead and give it a whirl. Or maybe it’s time for a more drastic measure like bidding adieu to those non-essential walls. If knocking down walls feels like too much, don’t worry, minor changes can pack a punch too.
Consider swapping out that bulky coffee table for a sleek, multipurpose one. Rearranging things for better natural light can work wonders too. You’d be amazed at how the simple act of pulling back the drapes can change the whole mood of a room.
Remember, your layout should serve you, not the other way around. So, keep fine-tuning until you find the right balance. Happy revamping!
Ready to sell your property? Give us a call today and learn more about our professional photography services and marketing that can boost your property listing!
Plus, explore our virtual assistant coaching program to level up your business. Don’t forget to tune into our new podcast for even more valuable insights!
